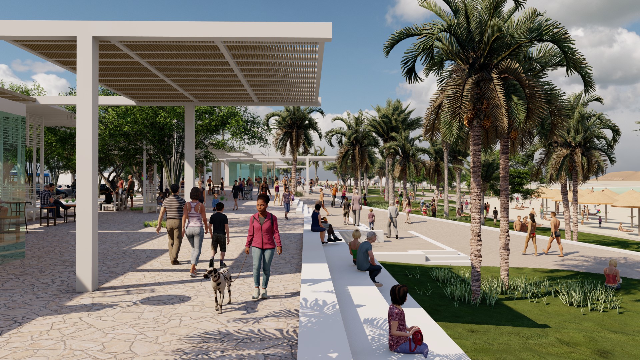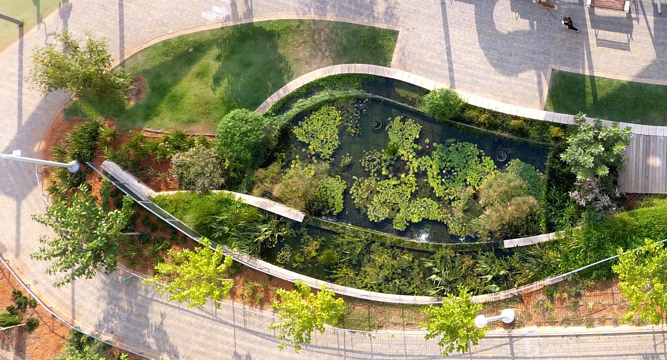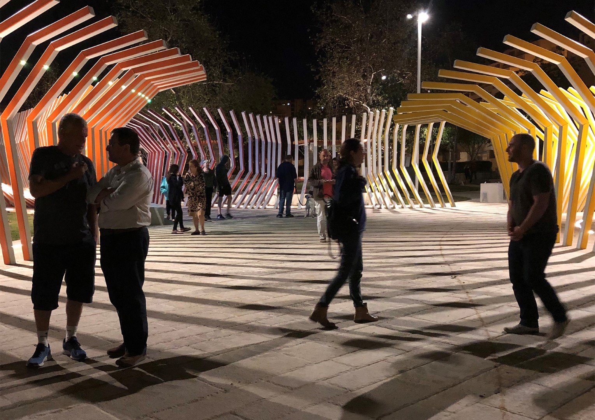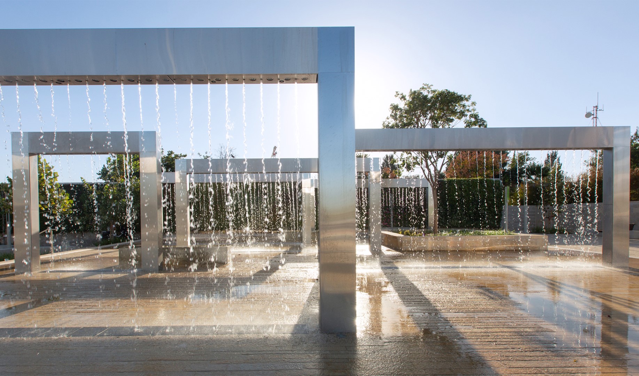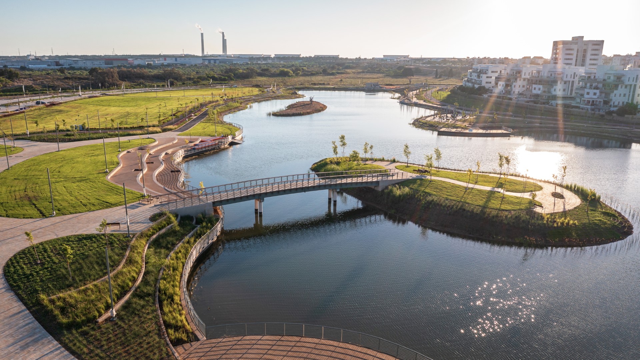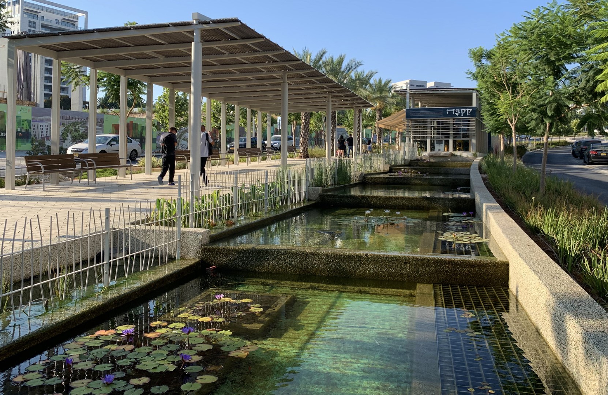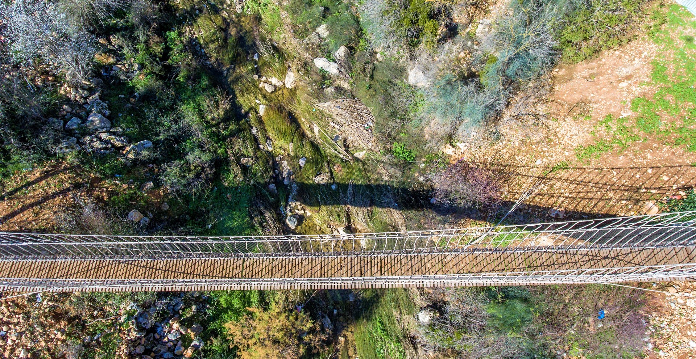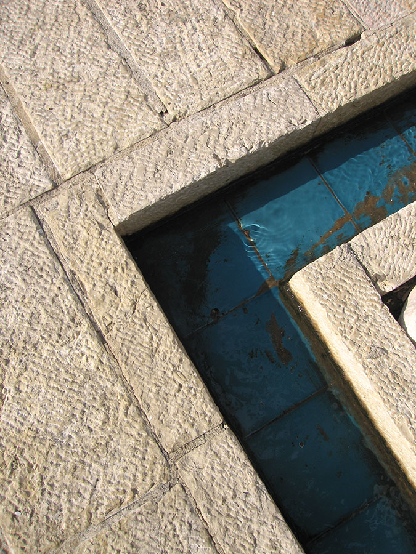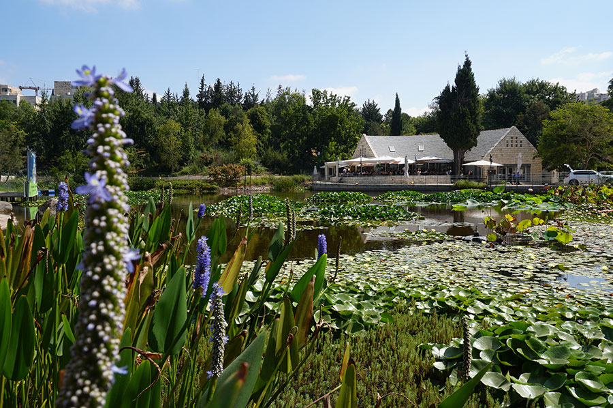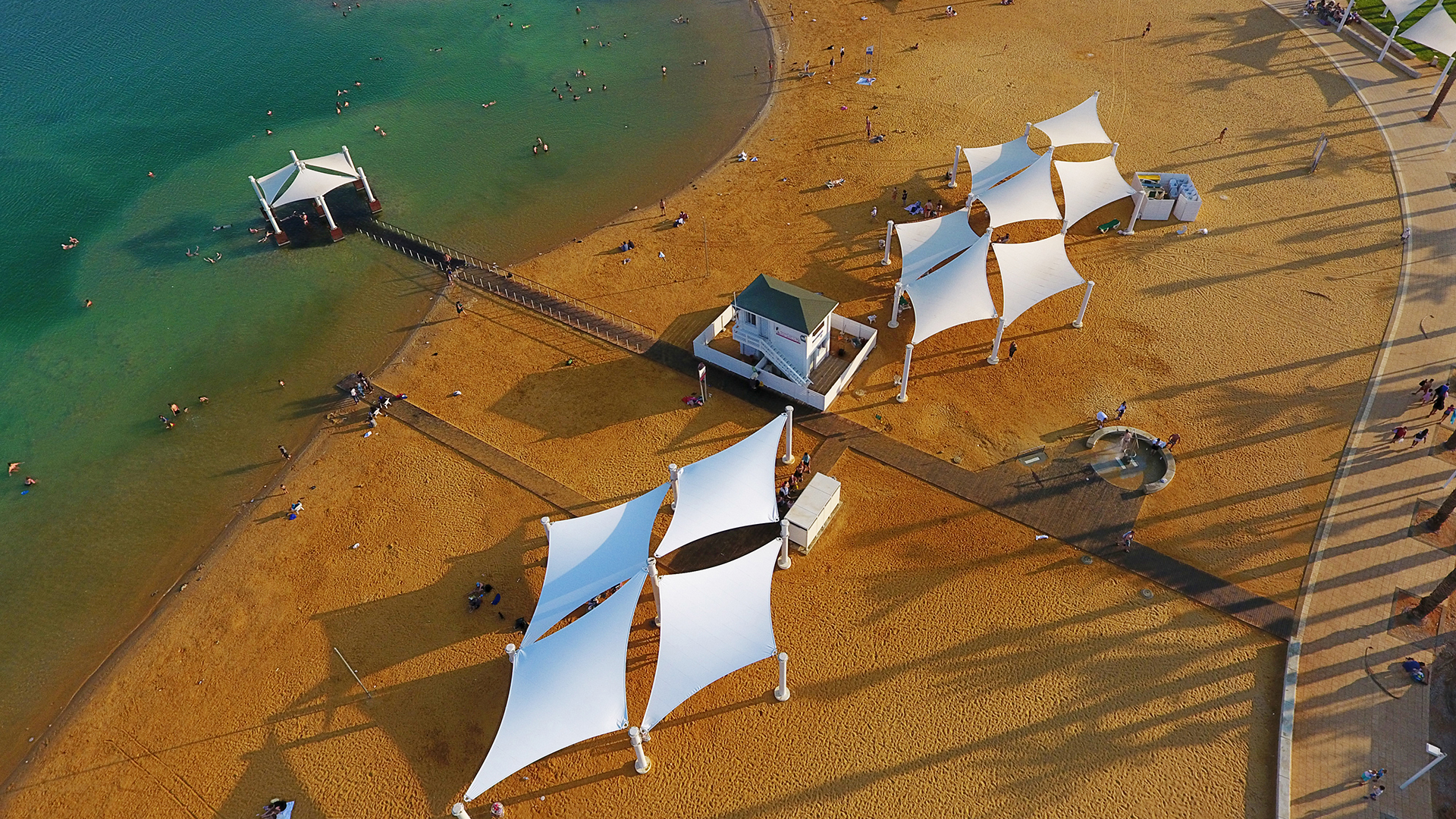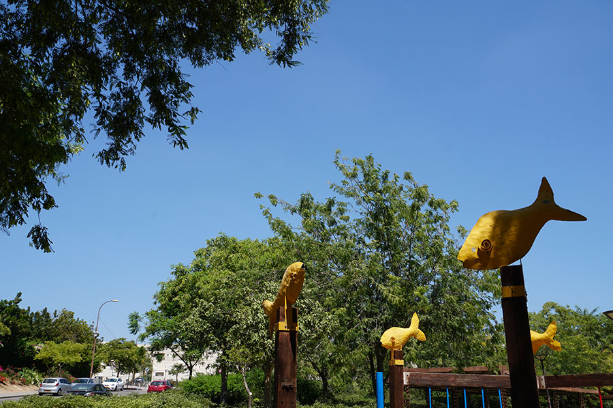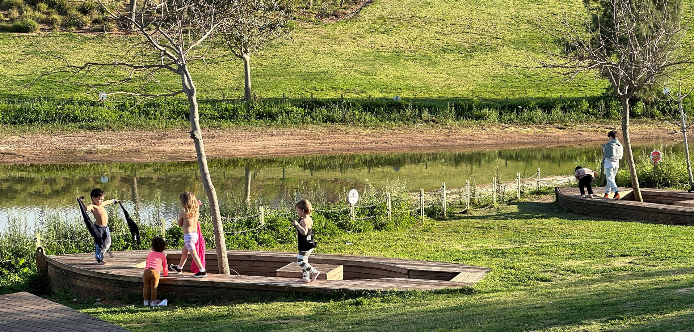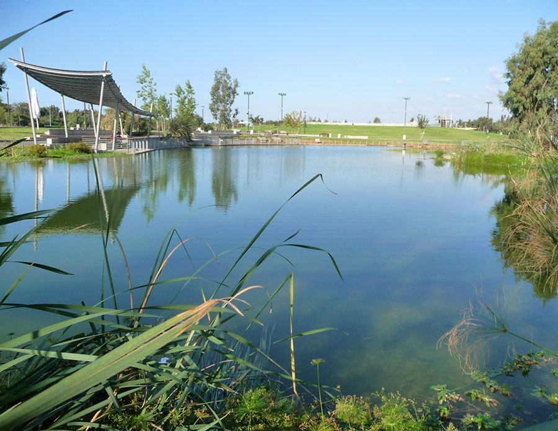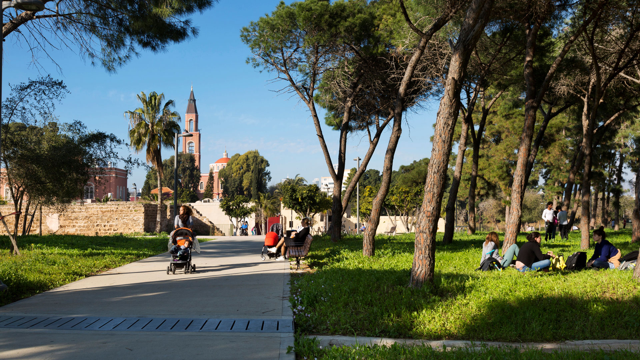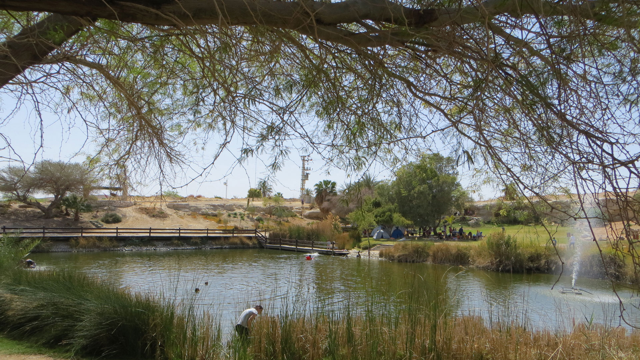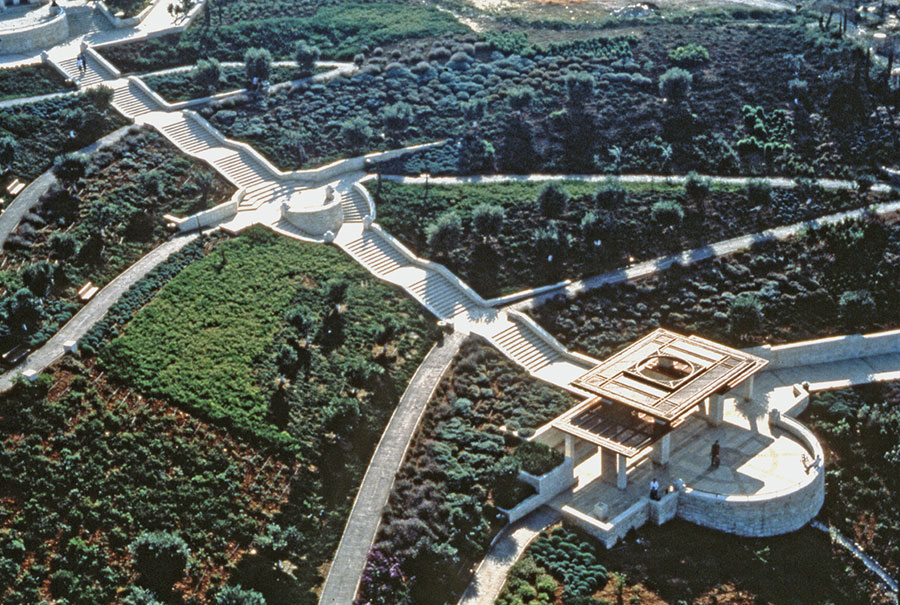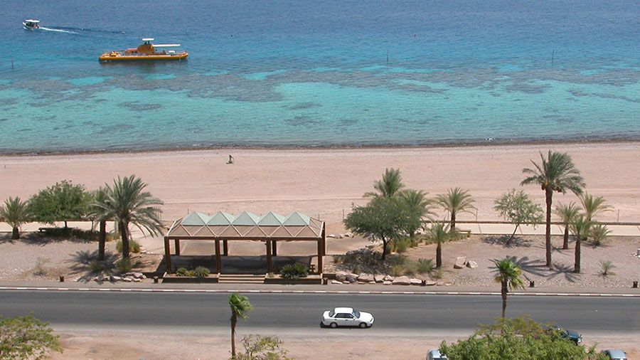The Eastern Lagoon Promenade, Eilat
The Eastern Lagoon Promenade is part of a new tourist area around an artificial lagoon. The plan allows for the construction of ten hotels and vacation residences as well as a number of public building programs. Our office started out preparing the marketing portfolio for the entire site, which includes the design guidelines for all building plots and public open spaces. The latter includes five new public beaches, two large parks and several small parks, promenades, streets and more. The development of the entire plan is being advanced in stages, with the main streets in the west and some of the hotel lots now under construction. The Eastern Lagoon promenade, the adjacent park and beaches are presently in the planning phase. This area will be developed as an intensive urban axis with a variety of restaurants and cafes with play and leisure areas between the beach and the promenade. Special importance is given to the amount of shade in the project by significant planting of trees and the construction of large pergolas. In addition to the hotels, the plan will add a new waterfront area to the city of Eilat that will be used not only by tourists but also by the city's residents, who will benefit from a significant increase in the number of public beaches and the addition of large open public areas with good access to public transportation and bicycle paths....



