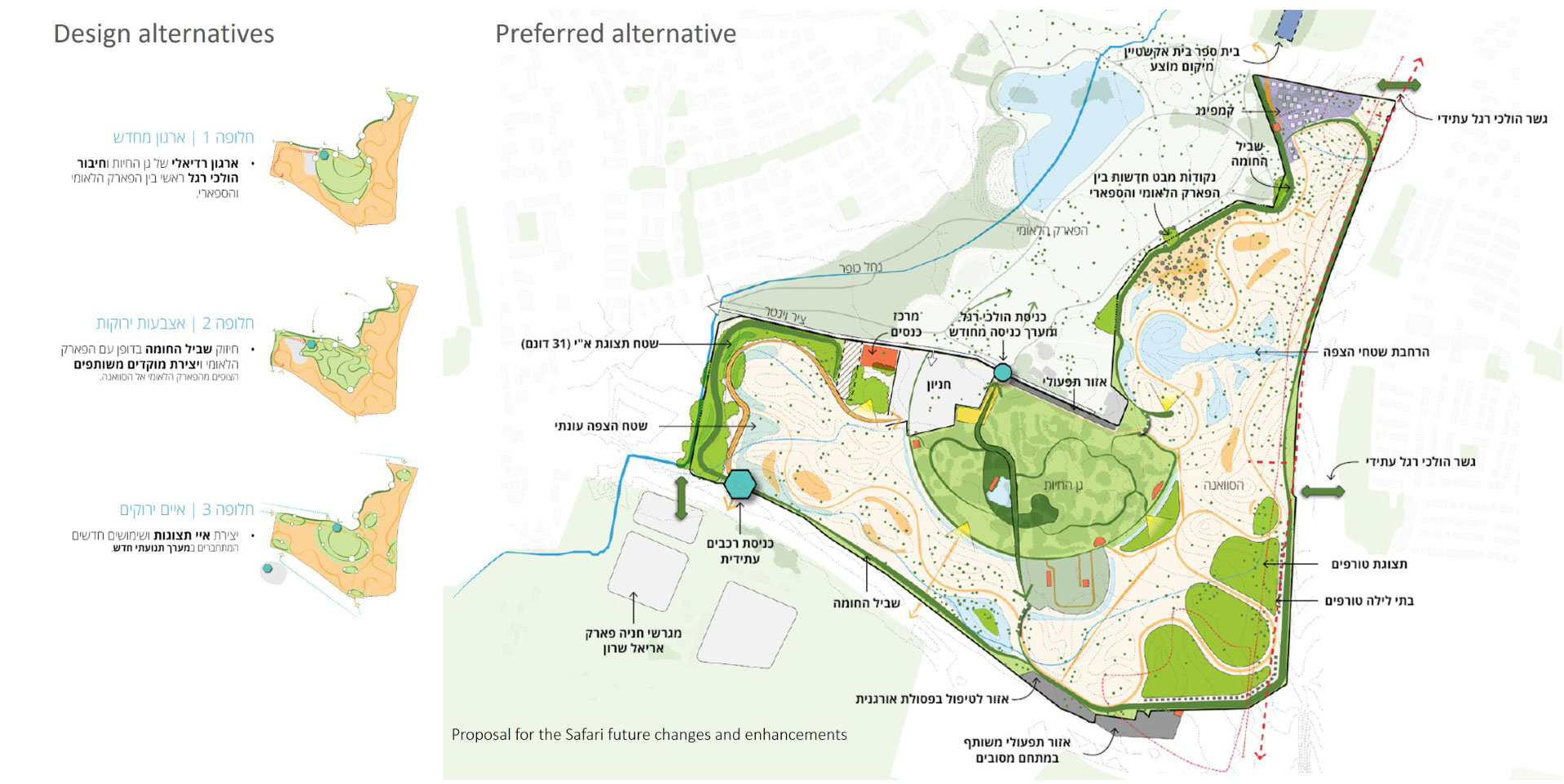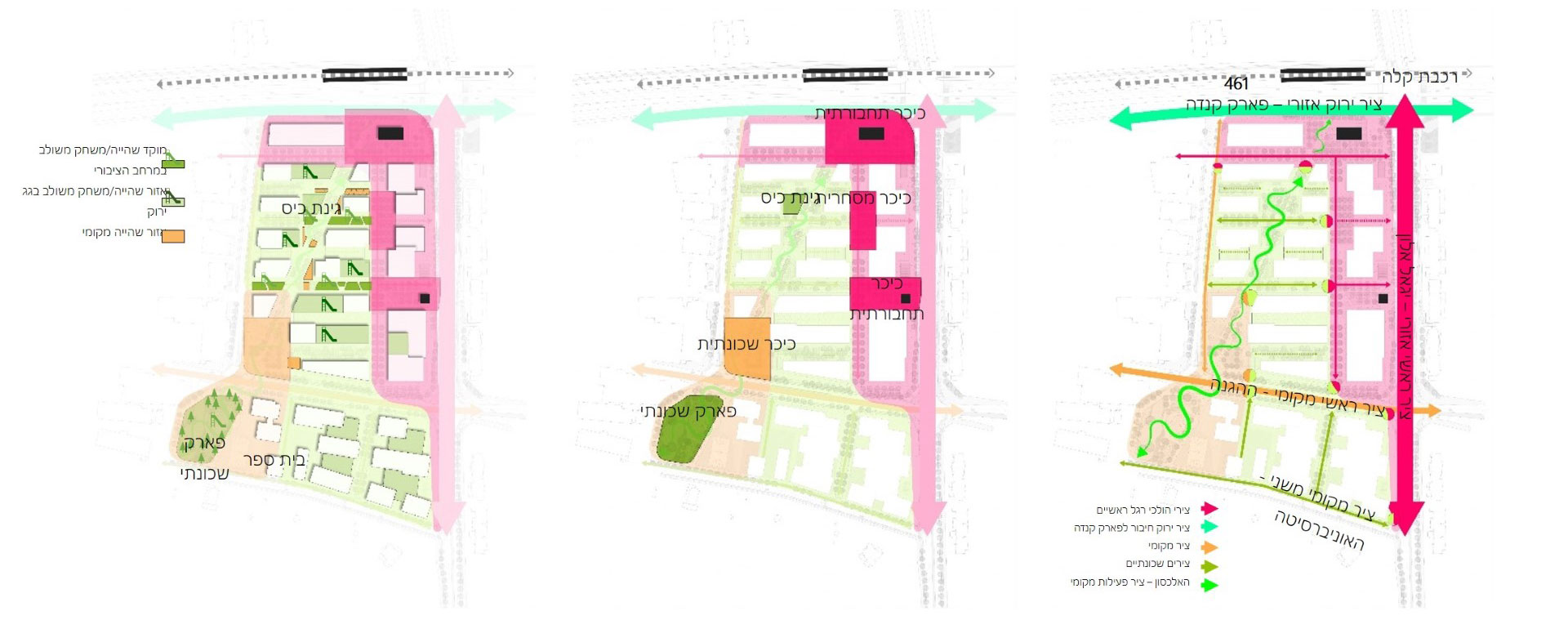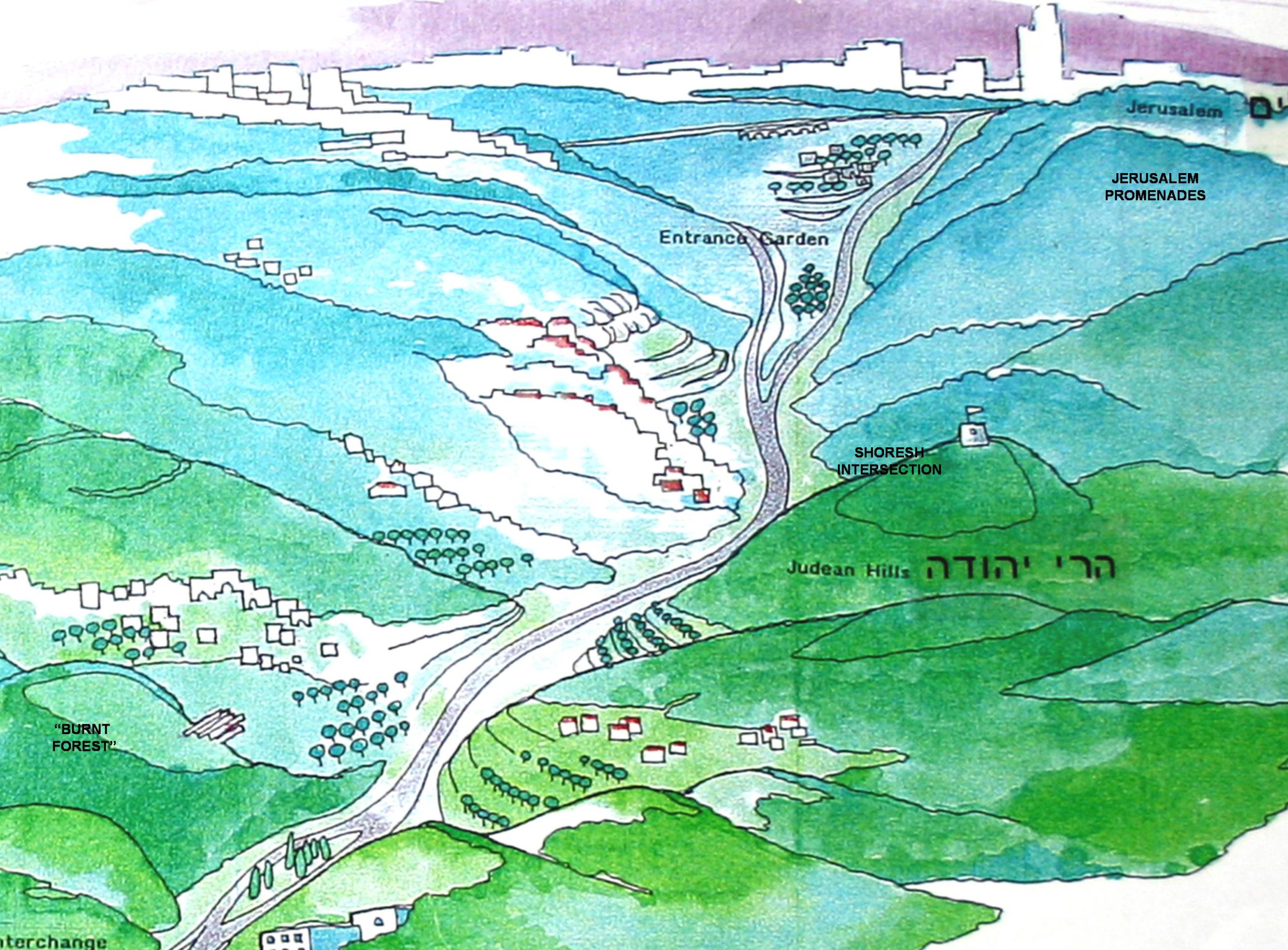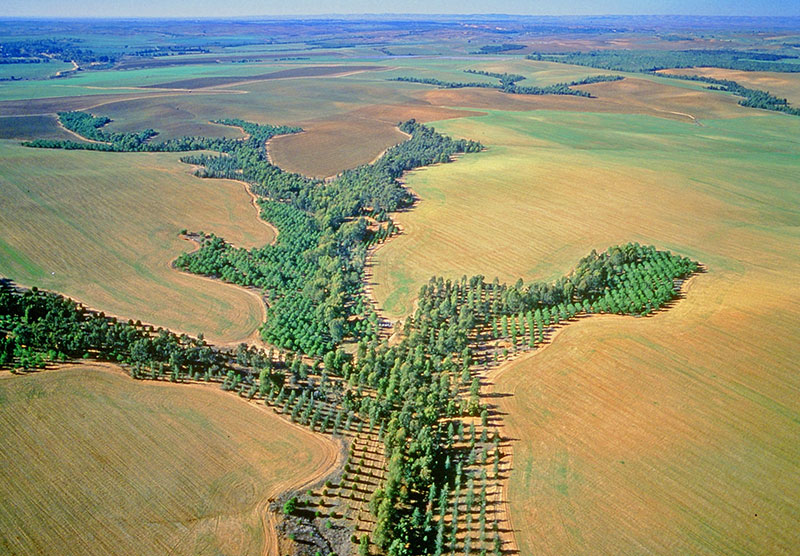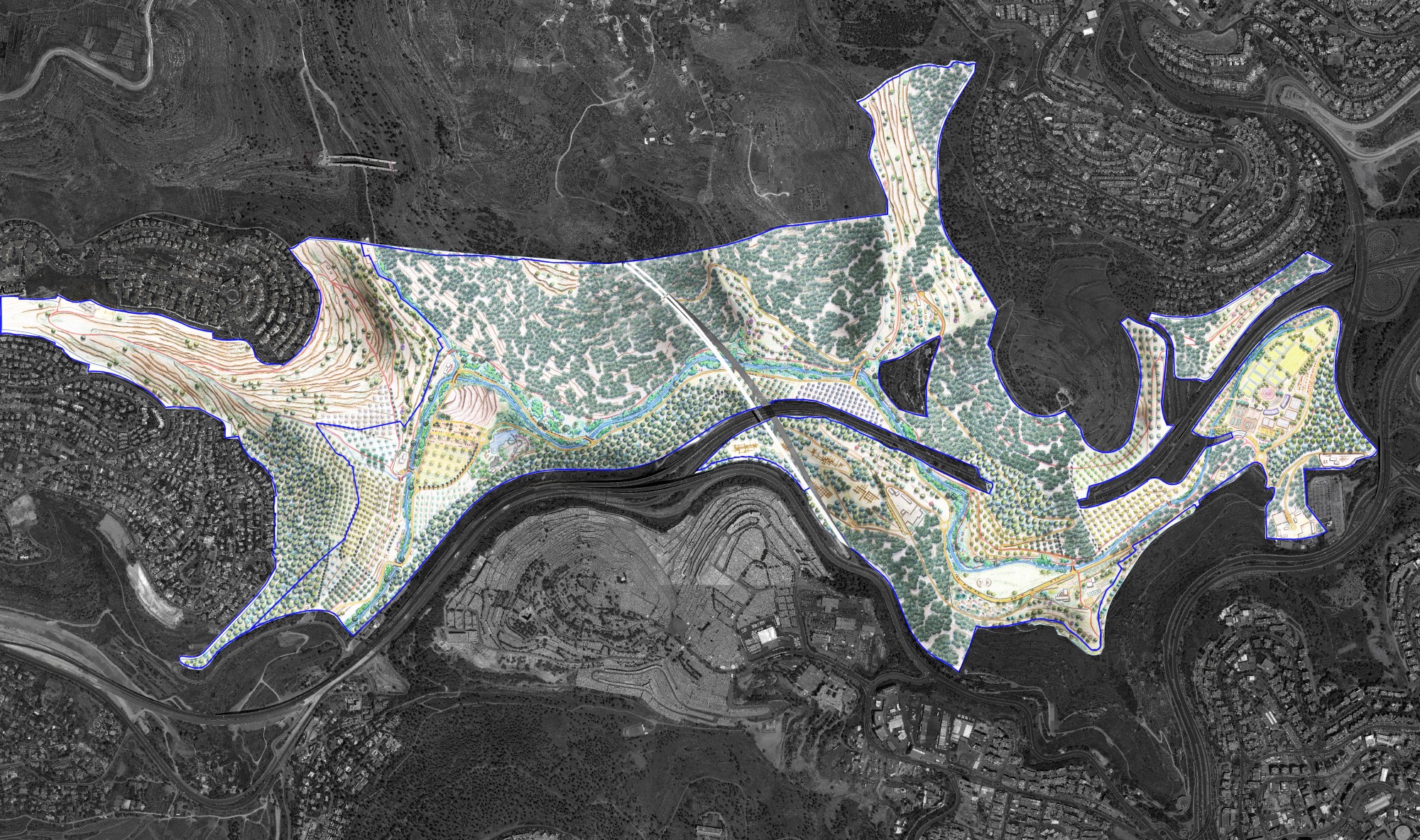The Ramat Gan Safari
The Ramat Gan Zoological Center ("Ramat Gan Safari") constitutes about 880 dunams of natural space in the Greater Tel Aviv Metropolitan Area. The master plan outlines future development for the safari while addressing local and environmental challenges. The strategic plan outlines the future visitor experience, reorganizing the exhibition spaces and the operational areas. The plan proposes to change the traffic pattern as well as the location of the entrance to the safari area. Along with creating new interfaces between the safari and the surrounding areas, protected areas with great importance for the animals were also identified. A vegetation plan was developed that strengthens the landscape habitat units, uses runoff as a resource and strengthens natural features. The plan is based on existing elements, but provides a comprehensive and long-term vision in light of the safari's growth and development trends. The program supports a variety of development projects currently being advanced at the Safari, from a renewed plan for the entrance gate, through the planning of new exhibition spaces, to the implementation of a walking path project in the savanna that allows for almost direct contact with the animals, as Safari founder Zvi Kirmeyer envisioned. Continuous development of previously open areas, which threatens biological diversity and the existence of natural ecosystems, requires a new line of thought in landscape planning. The plan for the safari looks at this unique place with an innovative perspective and envisions an opportunity to face the challenges of the future while creating a new encounter of humans with nature and animals in the city....



