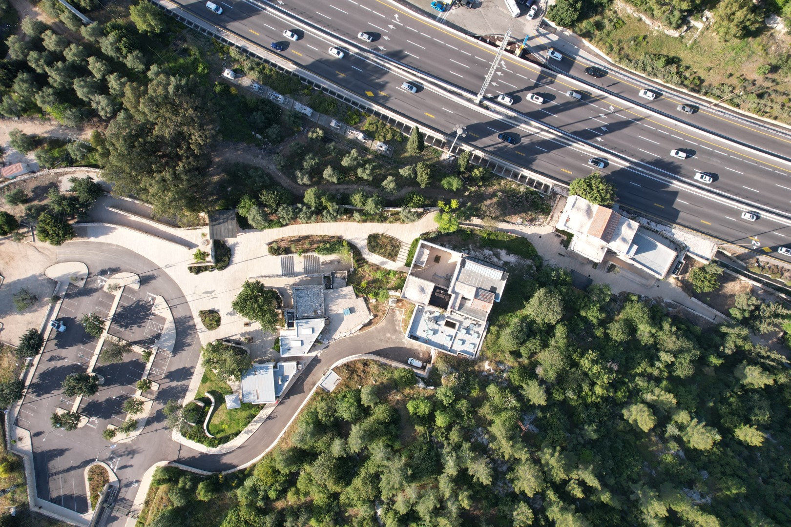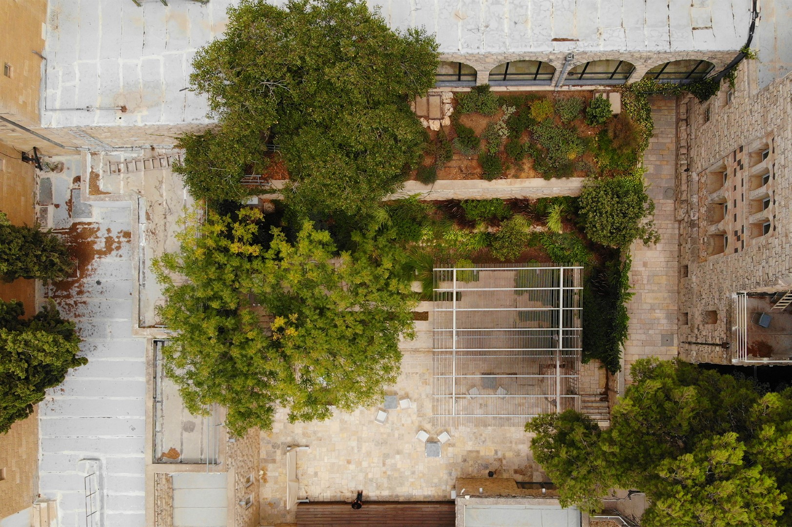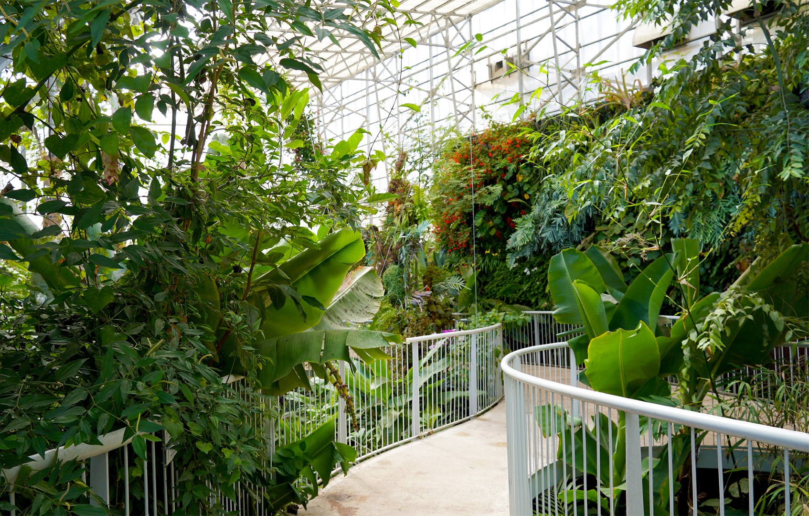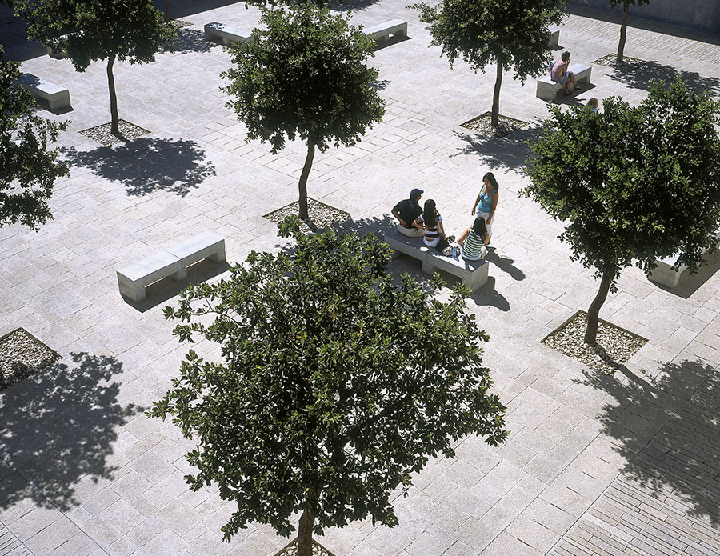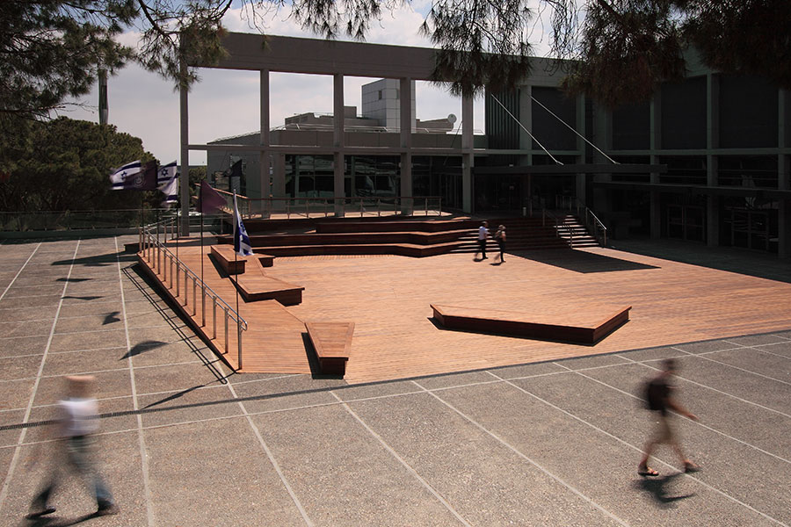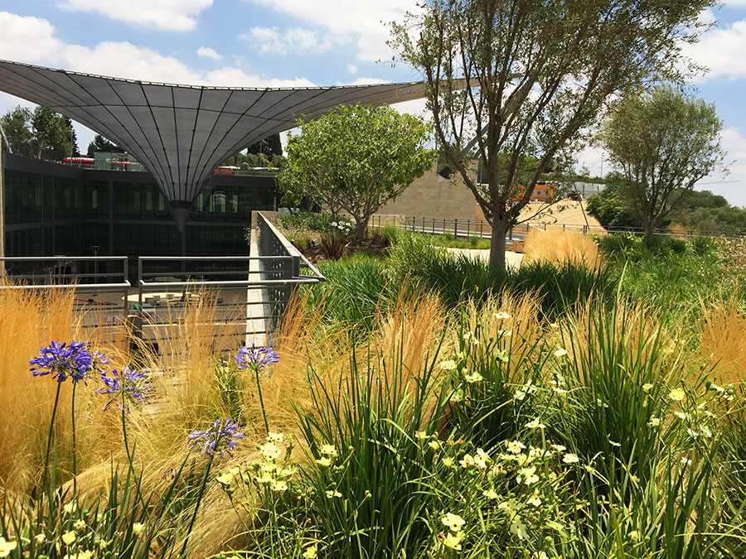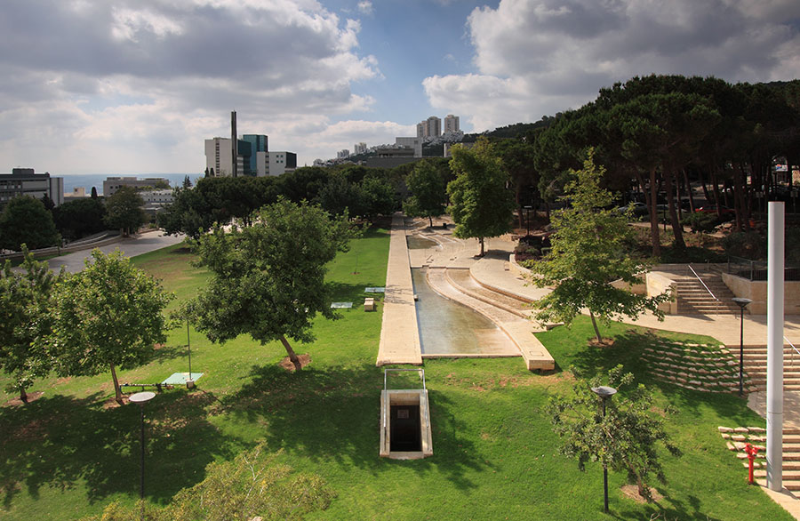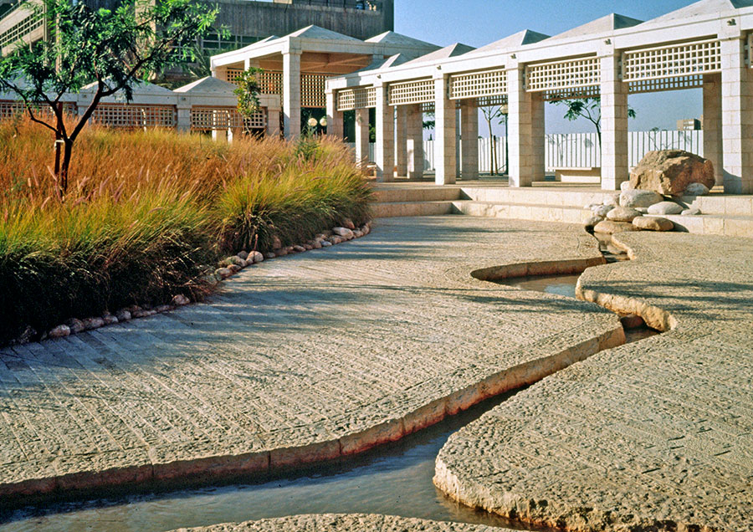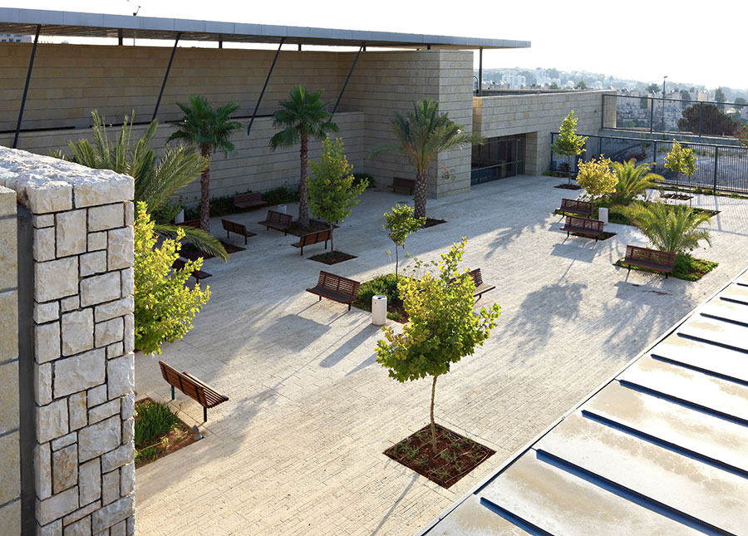Khan Sha’ar Hagai National Heritage Site
The historic importance of the site stems from its location along the ancient road between Jaffa and Jerusalem. Over thousands of years, the story of the ascent to Jerusalem has been that of a long journey. In the second half of the 19th century, the Ottoman government built the Bab el-Wad inn, today known as the Sha'ar Hagai Khan, to provide an overnight rest station for travelers and their horses and donkeys before starting the arduous climb up to Jerusalem. As the main supply route to the city, the road became a heavily contested battleground during the blockade of Jerusalem in Israel's War of Independence in 1948. Today the drive up to Jerusalem from Tel Aviv takes less than an hour. The project includes the restoration of all historical buildings which host the museum and a conference center within the historic Khan building. A new entrance building and shop was added alongside restrooms and offices. The site development included the entire path system connecting the various activities at the site and making them accessible. After much deliberation about the museum's program, it was decided to concentrate on the stories of the armed forces who fought in 1948 for the opening of the route to besieged Jerusalem. Our firm prepared the development and rehabilitation plans for the historic buildings, the new buildings and the overall landscape scheme. The content team (Breeze Creative) developed the story that is presented to visitors in the museum building. Although the site opened at the peak of the Corona period, it quickly became one of the Nature and Parks Authority's most visited sites....



